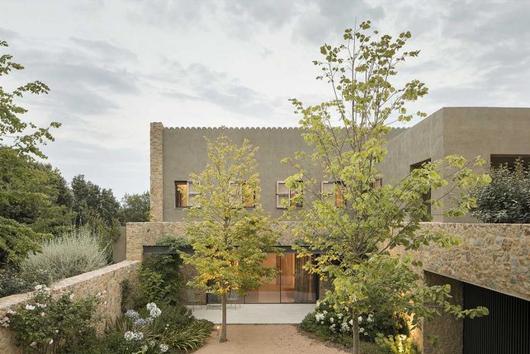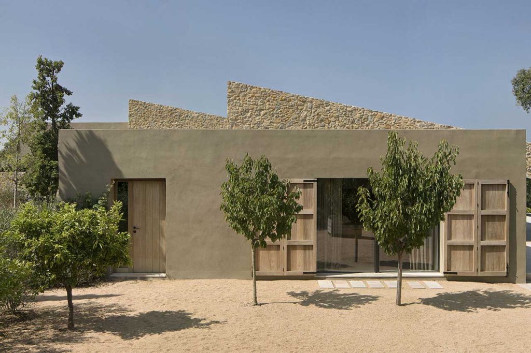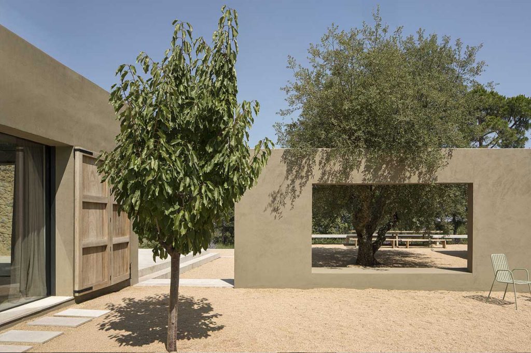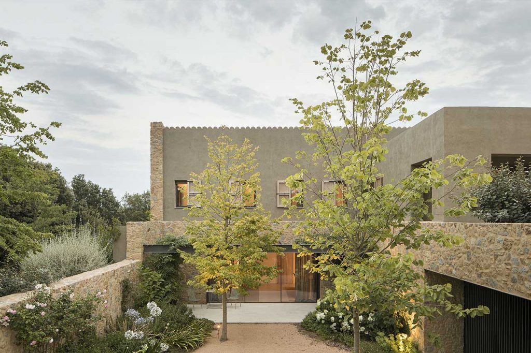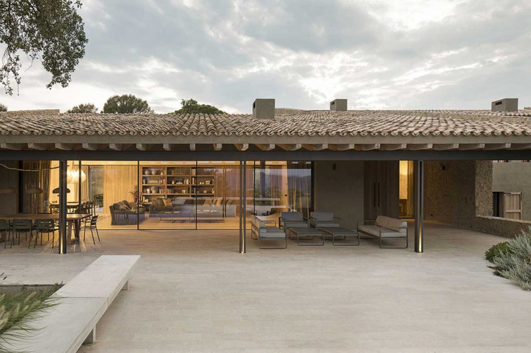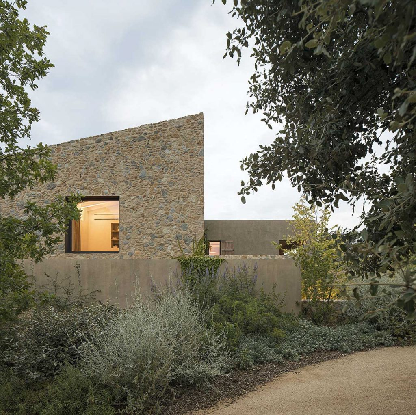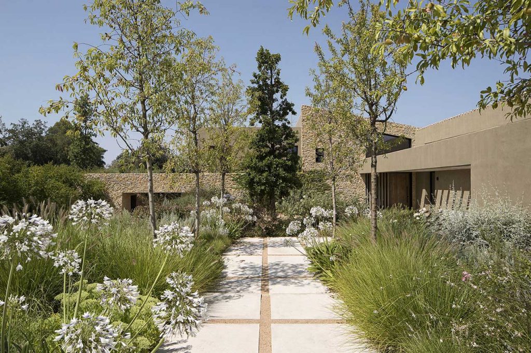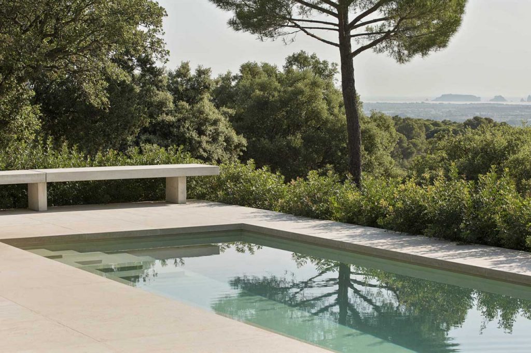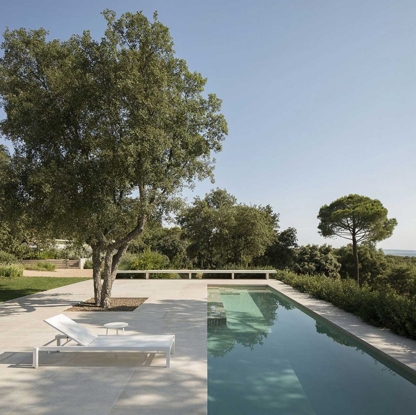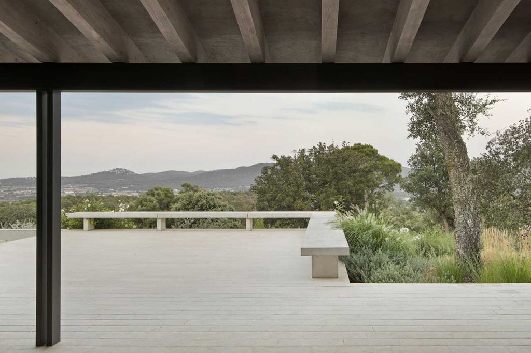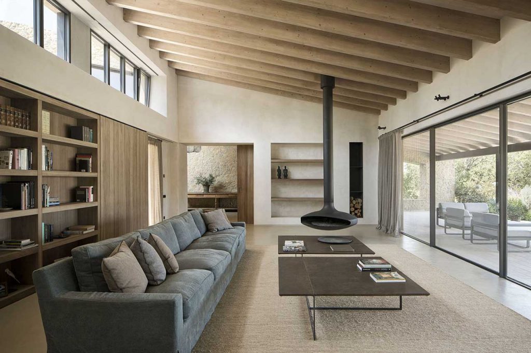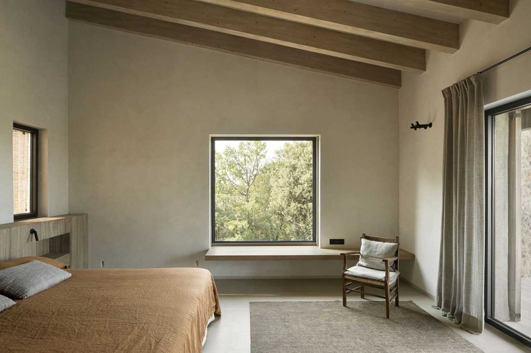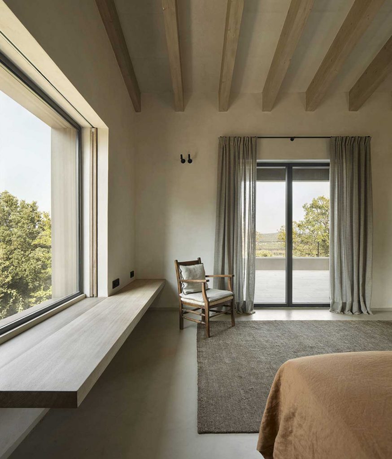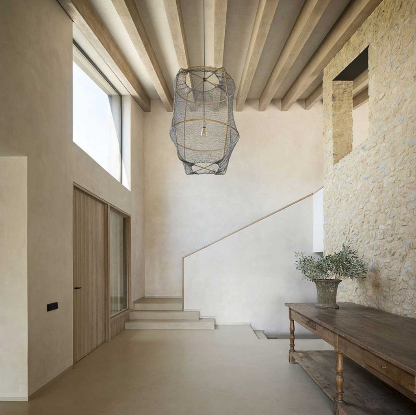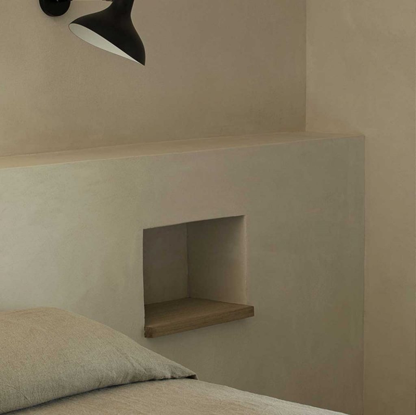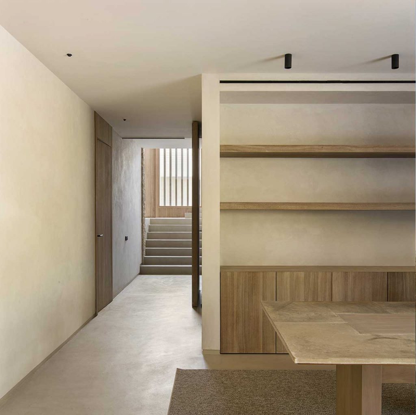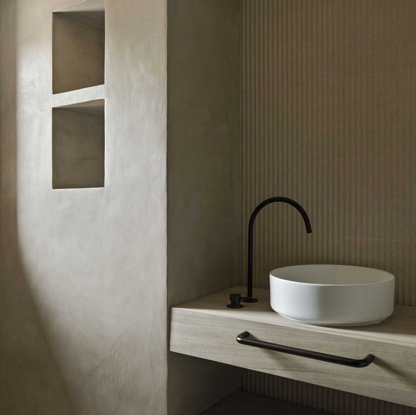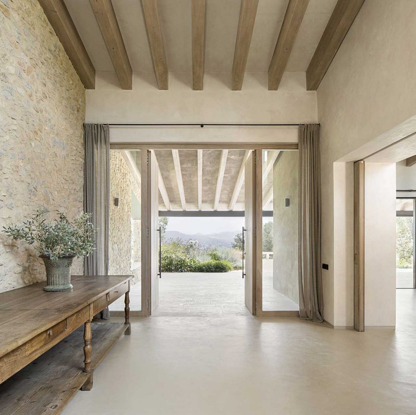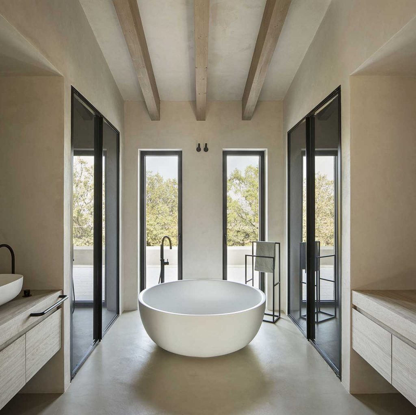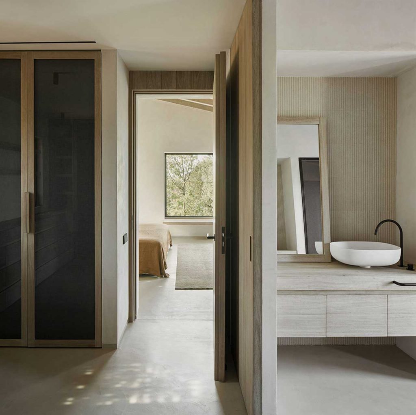The house consists of two main volumes: one where the living room and day areas are located, on a single level, and another volume of two levels where the bedrooms are located. These two volumes are connected through half levels with the main staircase so that the transitions in the house always occur in a comfortable and natural way.
The practice of combining the spaces by means of controlled heights gives the house a proportionate scale and an optimal adaptation to the topography.
A large roof of Arabic tiles, sloping, like the terrain itself, covers these volumes, giving the whole a compositional unity of great character.
The large windows in the living room emphasize the dialogue and harmony that have been achieved between the house and the surrounding nature.
The outdoor spaces are structured by terraces that give the area around the house the appearance of farmland.
In order to achieve a harmonious and respectful integration with the environment, natural materials typical of the area, such as natural stone, lime stucco, reclaimed Arabic tiles, and wood was used in the development of the project.

