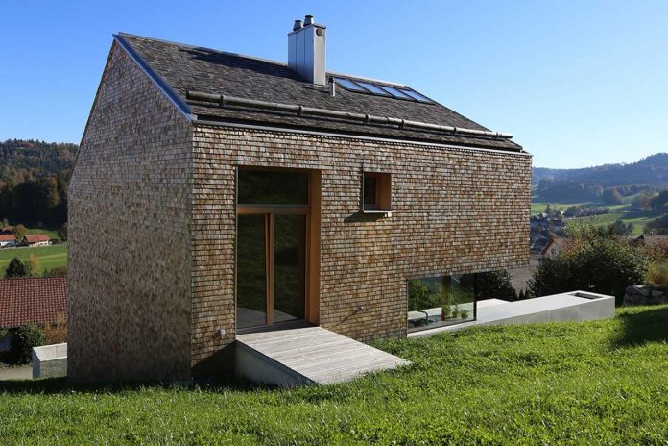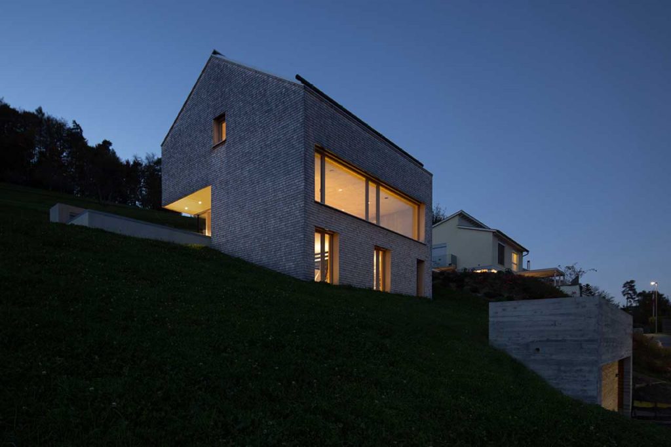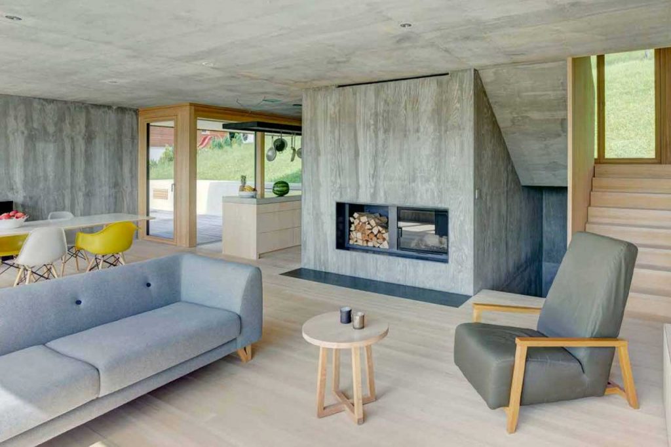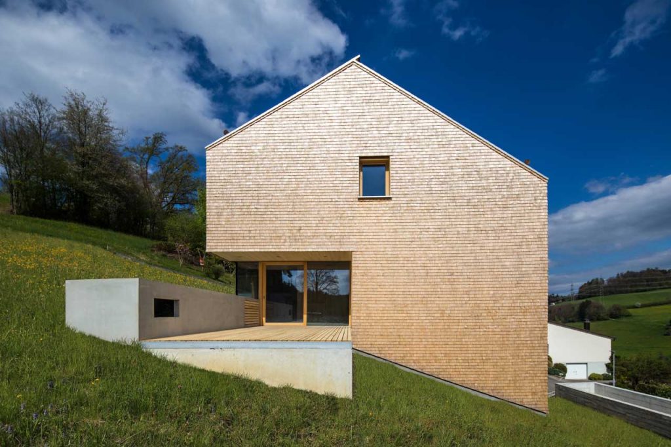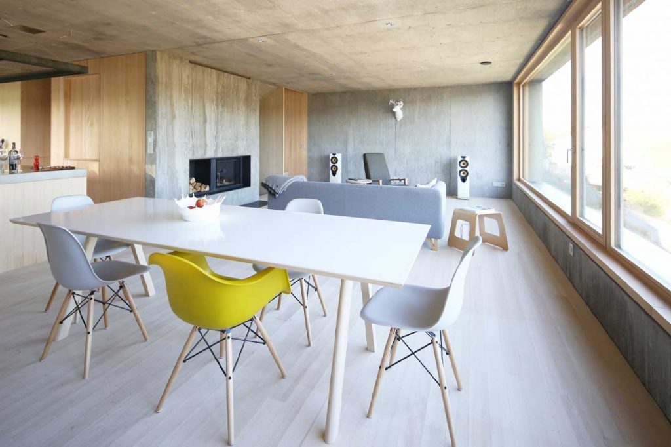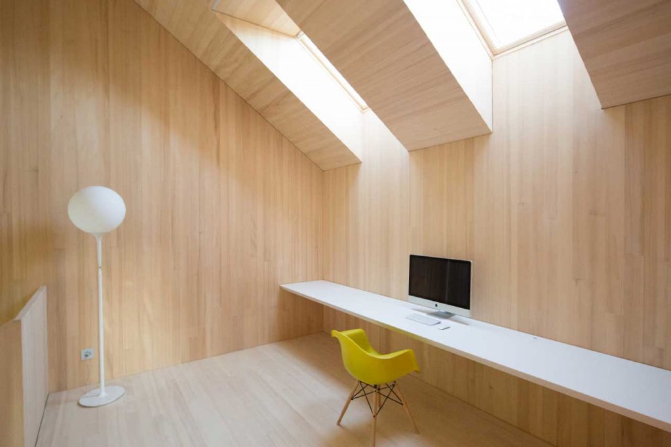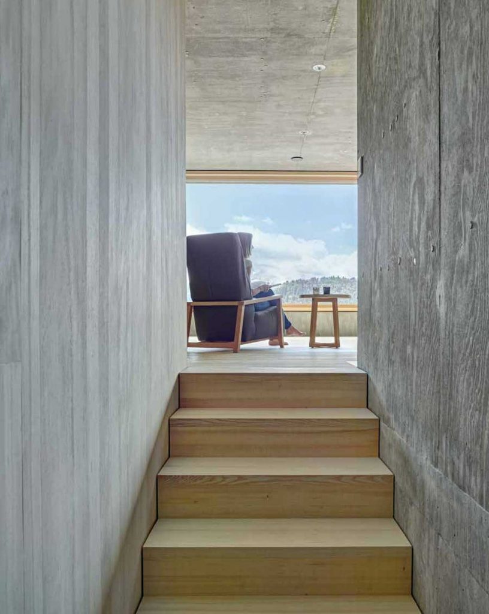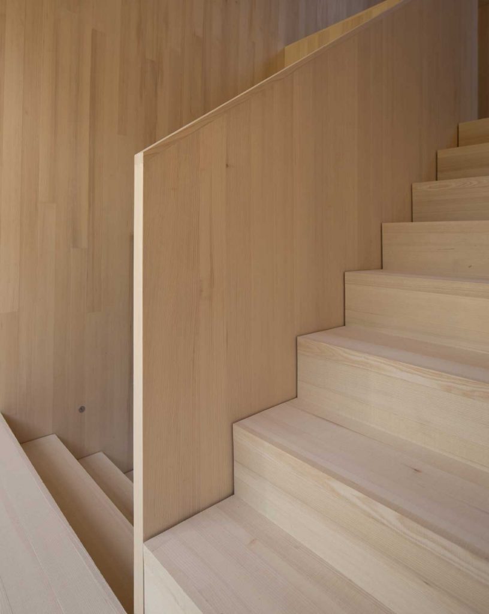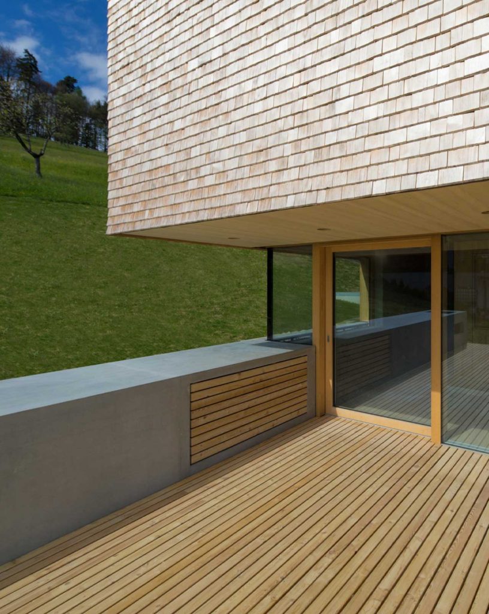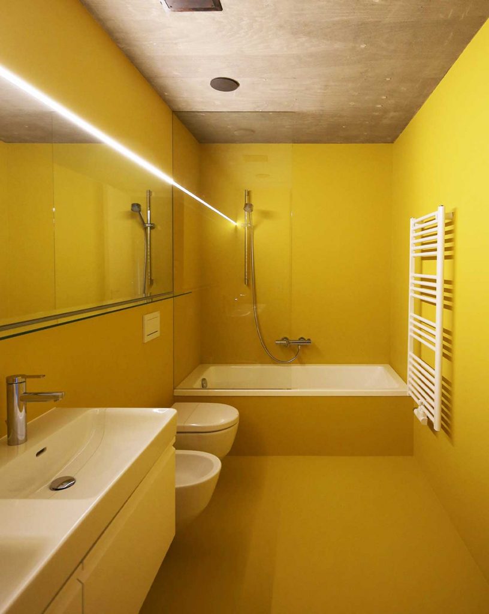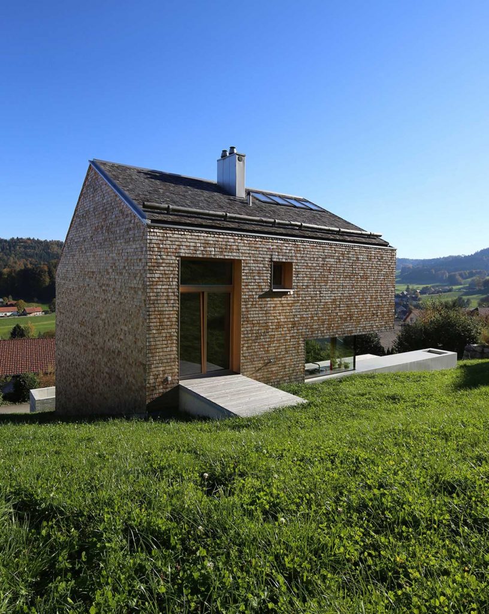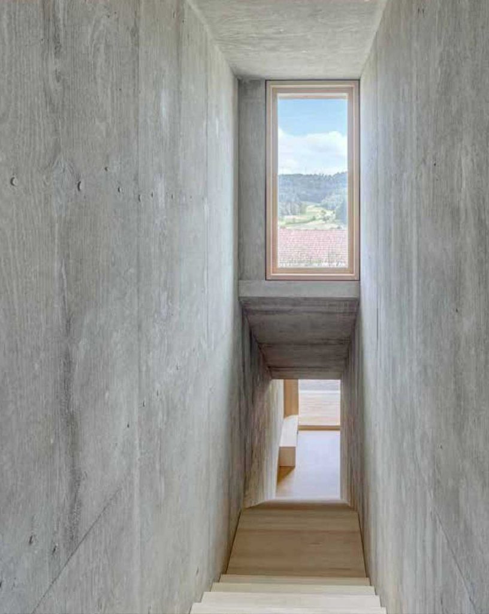House 3B was built on a steep hillside property, with a beautiful view into the small valley of canton Aargau. The access is provided by a garage located at street level and an underground staircase connecting the entrance and the residence.
The areas on the ground floor are made of exposed concrete with pine plywood formwork. Above it, a wooden timber construction covered with shingles outside and rough-sawn white fir boards inside evolves. The simple saddle roof is covered with cedar shingles—rated for durability far beyond silver fir—and whose color already turns grey after a few months, making them aesthetically appropriate for the area. The building complies with Swiss Minergie-P Standard guidelines: it is a passive house operated by the geothermal heat pump and room ventilation with heat recovery to preserve resources.
House 3B – Juri Troy Architects More Information

