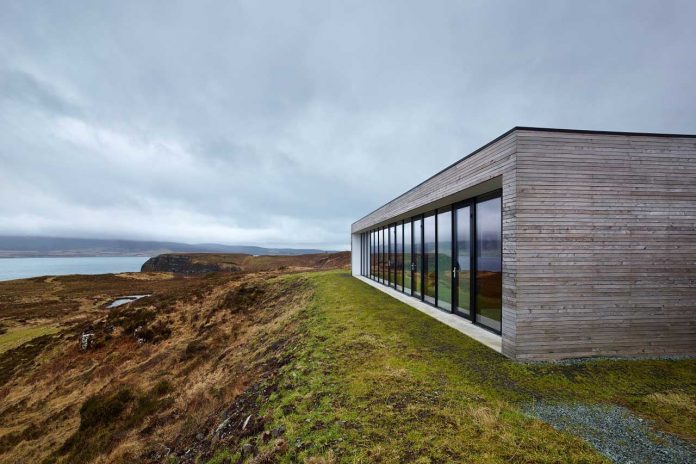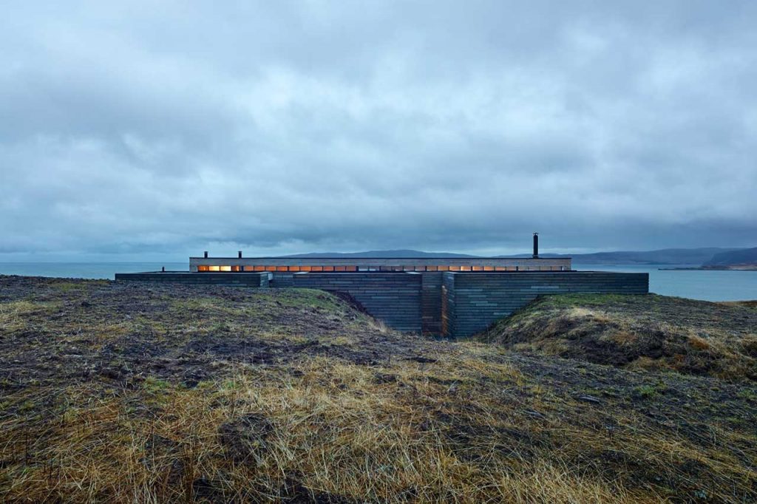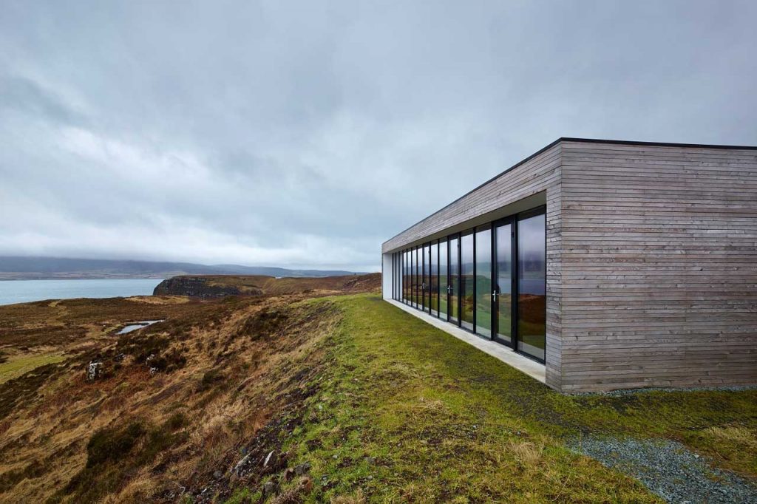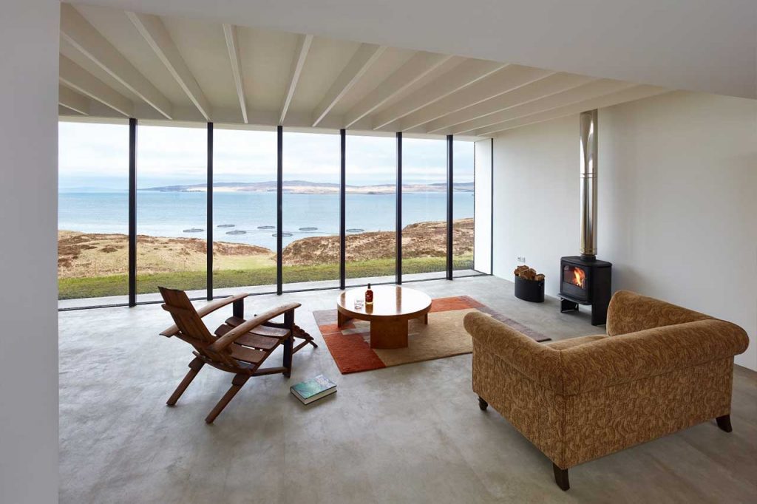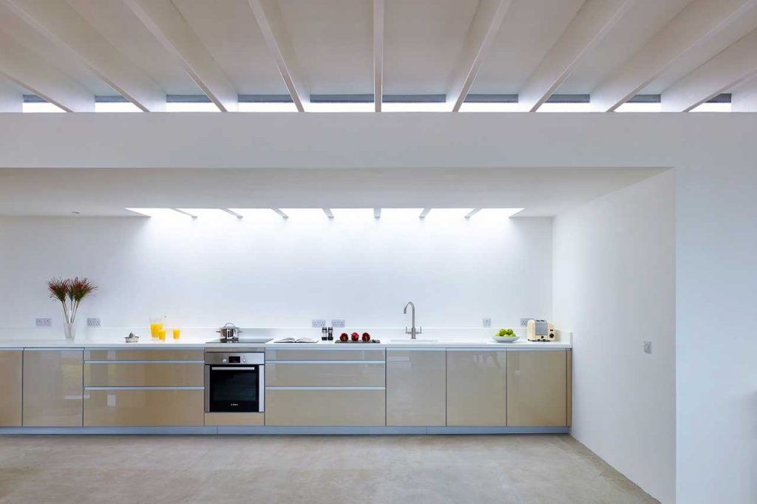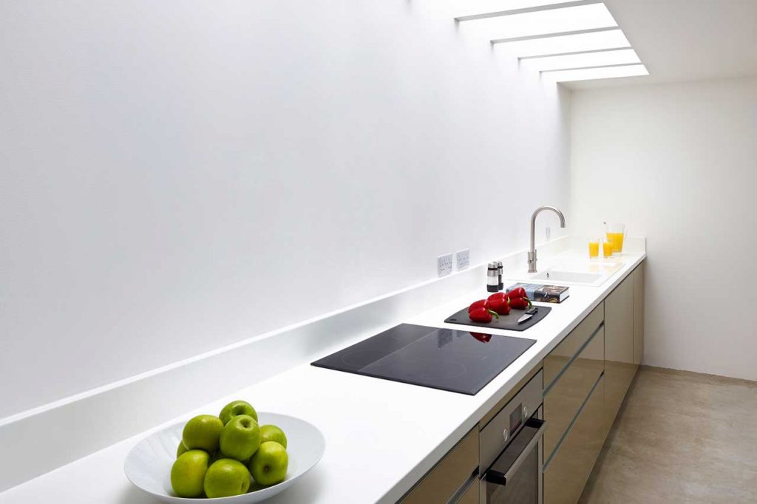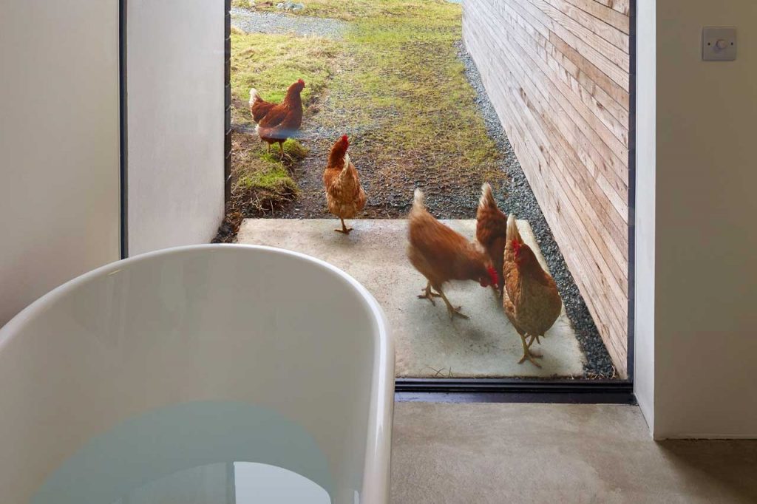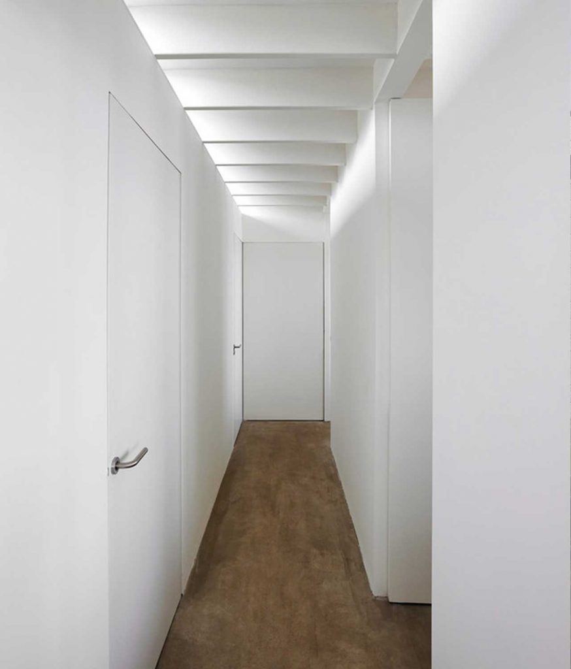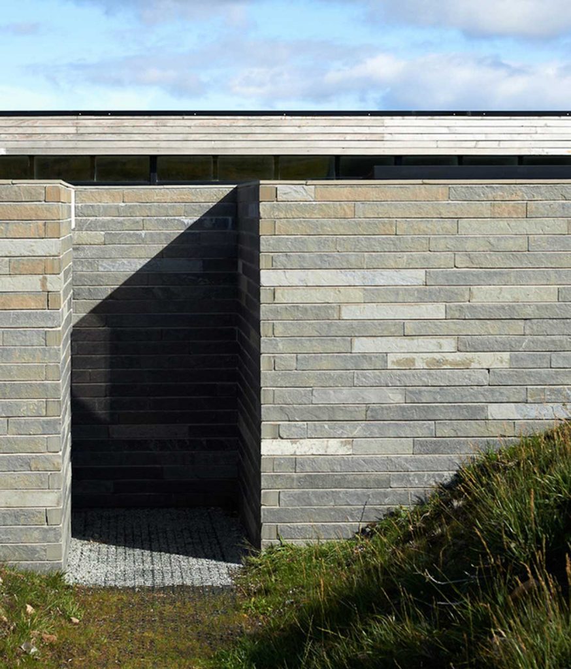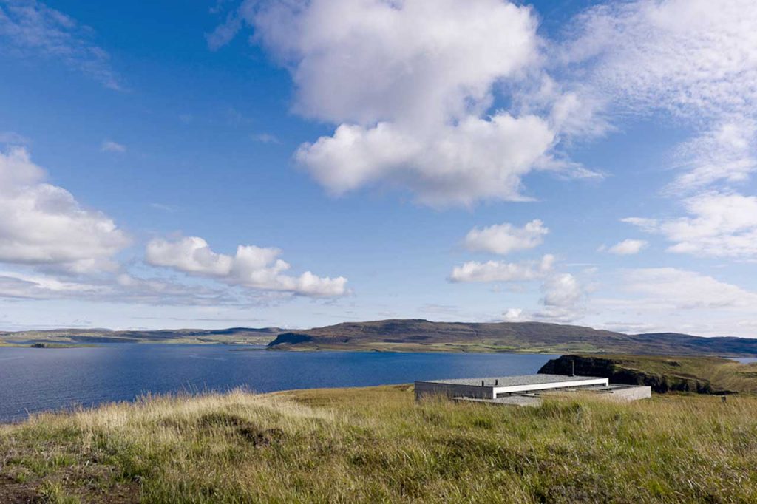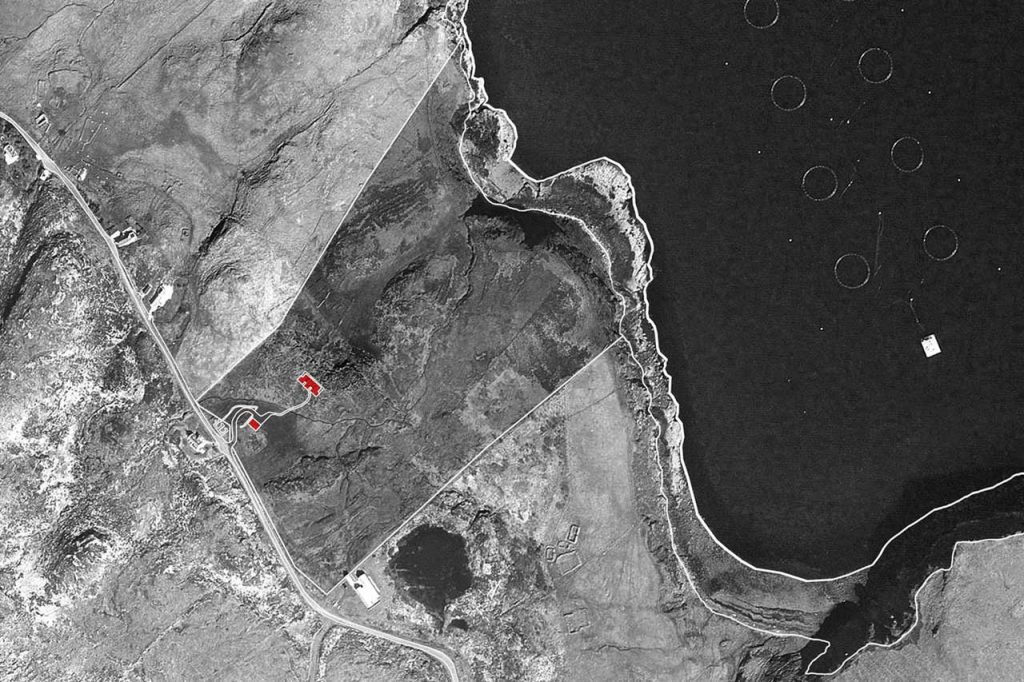This award-winning 2 bedroom house was sited to make the most of the stunning views across Loch Dunvegan in northwest Skye, but also to bed down within the natural topography. Planning would only give consent if the building was designed to be low-lying, and used natural materials.
The form is inspired by simple stone agricultural buildings found in the surrounding area, which are cut into the landscape to give them shelter against the wind. The rear of the building is a protective tanked stone wall with a natural dip in the topography allowing a sheltered entrance to be formed. The surprise when entering the house is the full wall of glazing to the views, a drama that is amplified by the fact this view is screened by the rear wall
The elevations are simple and bold, using Caithness stone and Scottish larch. However, the building is overwhelmingly modern, with carefully detailed interior spaces that not only get light through the large glazing to the north and west but capture east and west light through clerestory glazing that runs the length of the building.

