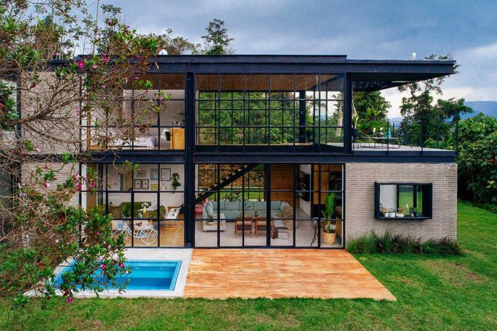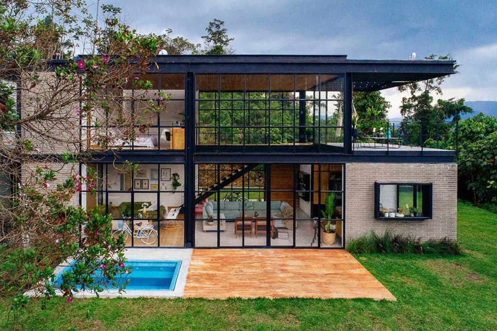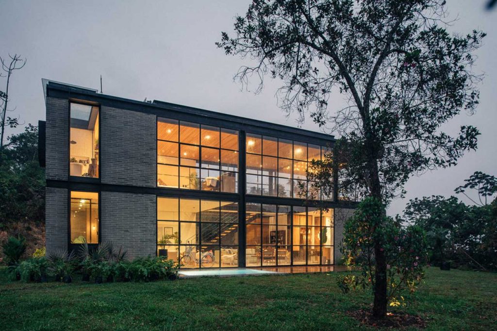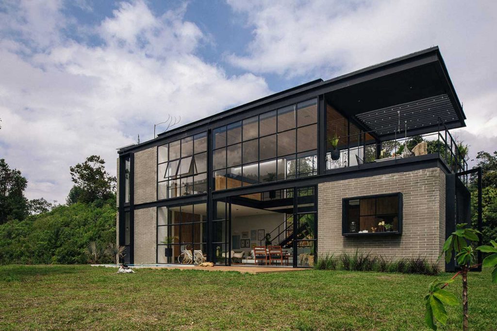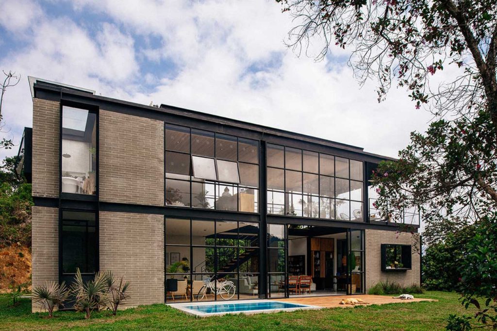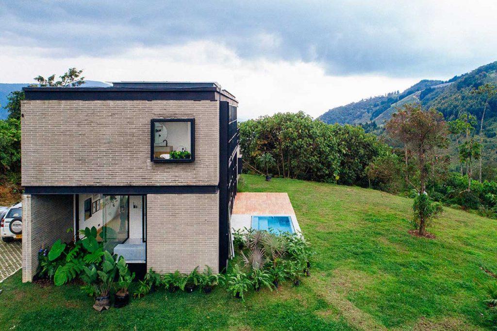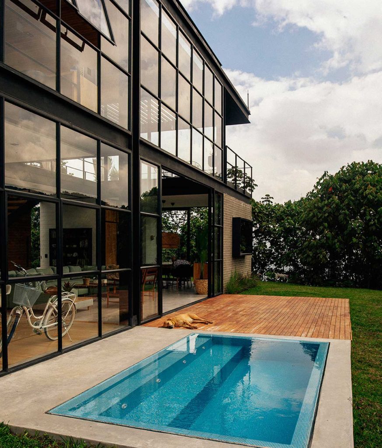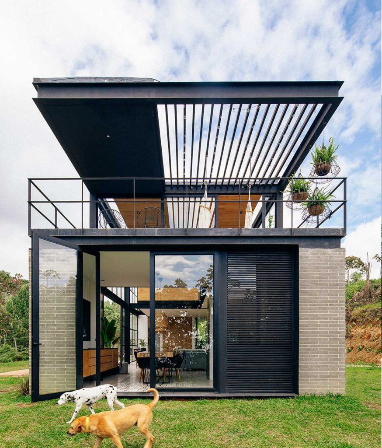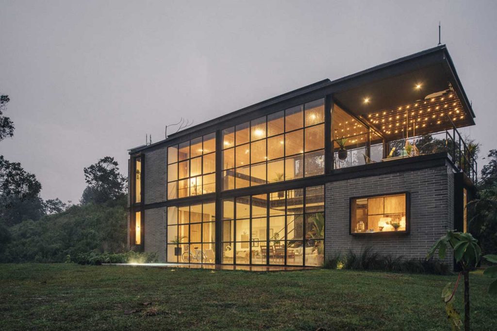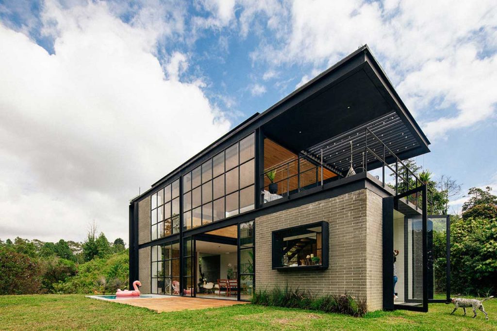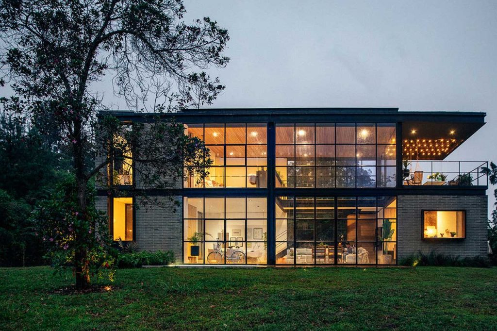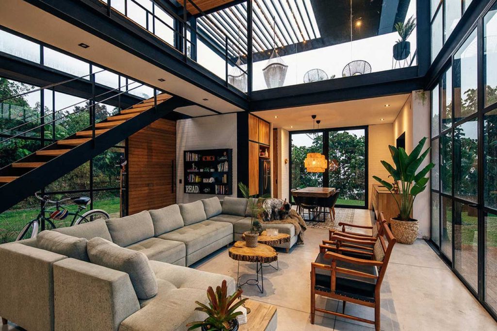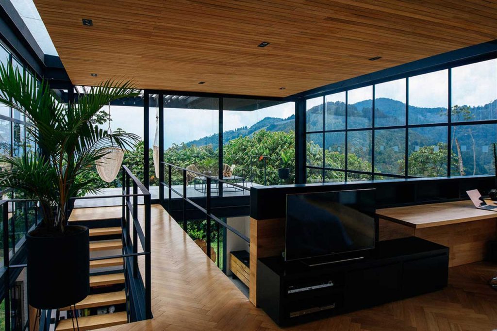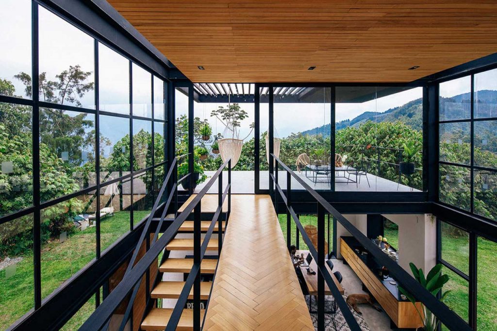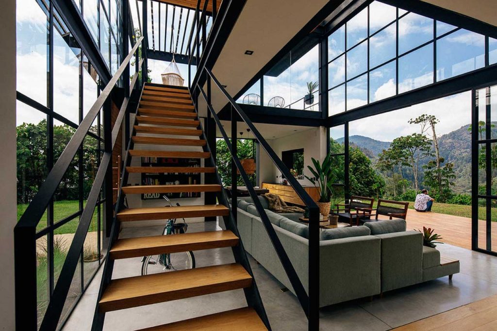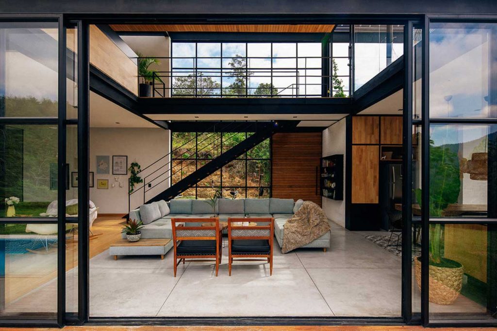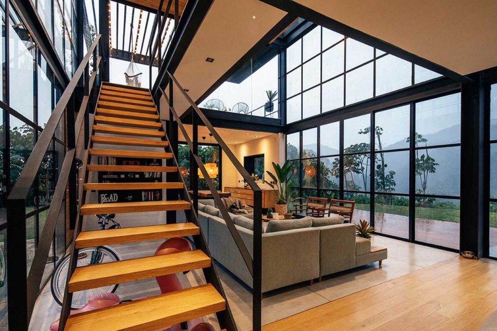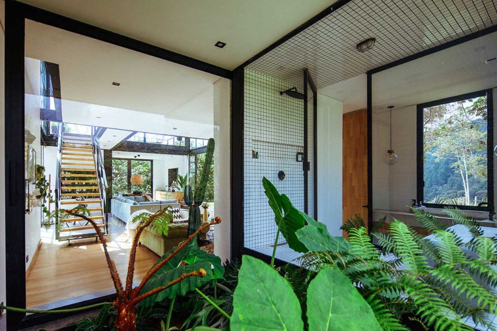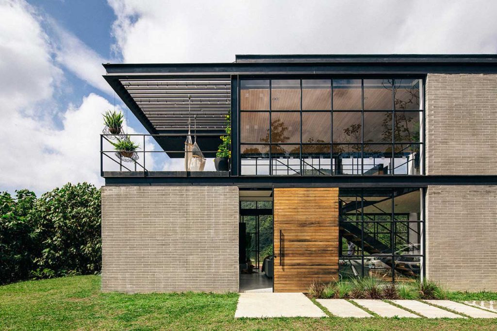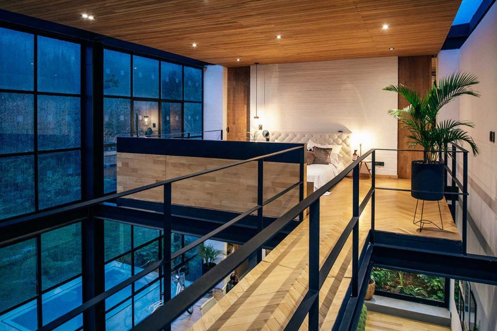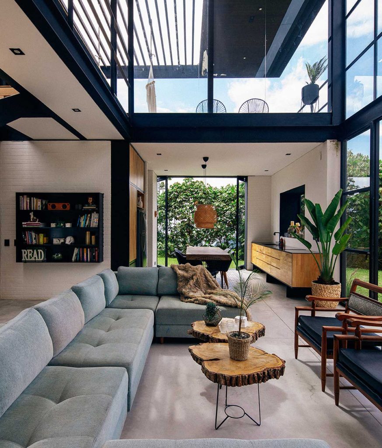This house is located in the upper part of a subdivision in the municipality of La Estrella, Antioquia. The design of the house aims to preserve natural and permeable light and reinforces the idea of an isolated pavilion that tries to dissolve the boundaries between the interior and exterior spaces. The house invites its inhabitants to contemplate the surrounding landscape.
The pavilion is constructed with a glazed metal structure and has two horizontal floors intercepted by a central void. The spaces of the house are oriented towards this void, creating an open and airy atmosphere. The main bedroom, located on the upper floor, has a dominant character in the interior space due to the absence of walls. The bedroom is connected to a covered terrace via a small metal structure bridge that spans the central void. The terrace becomes an extension of the main bedroom and a space for contemplation, offering breathtaking views of the natural landscape.
The house is a perfect blend of function and aesthetics, designed to provide its inhabitants with a comfortable and serene living experience while also being visually pleasing. The use of natural light and the connection to the outdoors are the key elements of the design, which creates a sense of harmony and balance between the interior and exterior spaces.
Related News: Casa Em Tróia – BICA Arquitectos

